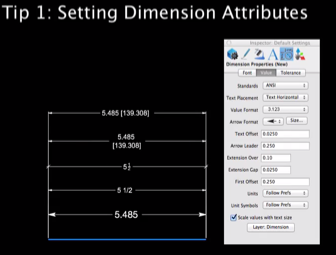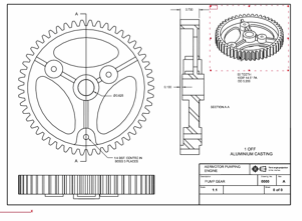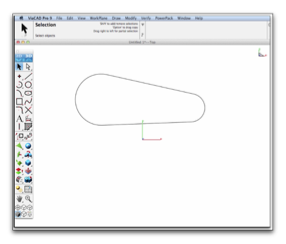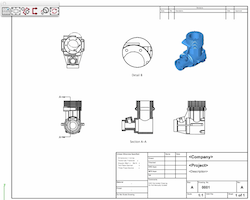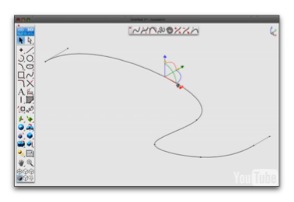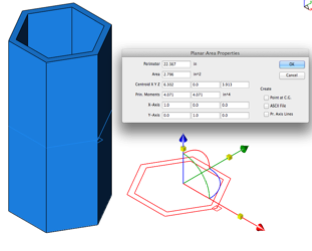Dimension TipsFive tips for dimensioning with ViaCAD presented in five minutes. The tips are extracted from the ViaCAD Tips and Tricks EBook. | |
Model To Sheet LayersIn this short video we show how to track down a layer from an item within a draw view. It can get challenging with lots of layers. | |
Creating Tangent Lines and CirclesDemonstrates how to create:• Line Tangent to Two Circles • Circle Tangent to Two Curves | |
Creating 2D Drawings from 3DThe ViaCAD products have the ability to create 2D drawings from 3D models. This demonstration shows: | |
Create a CutListCreating a good cutlist for a woodworking project can take some time, but will ultimately save you more time and money when it comes to purchasing your material. In this demonstration, we explain how to make a cultist using the Bill of Material feature and CutList attribute. The cutlist attribute will help identify parts of the same length, width, and thickness. After you add your cutlist attributes, ViaCAD will generate a Bill of Material listing all the common parts. With cutlist in hand, you can now go to the lumberyard confident that you get the correct amount of material for your project. | |
Moving Spline PointsThere are several ways to modify spline poitns with ViaCAD. This video shos two methods:• Nudging with Arrow Keys • Gripper | |
Section PropertiesDemonstrates how to calculate the 2D section properties from a 3D shape. 2D section properties include:• Centroid • Principle Moments • Principle Moments A and B Axis |


